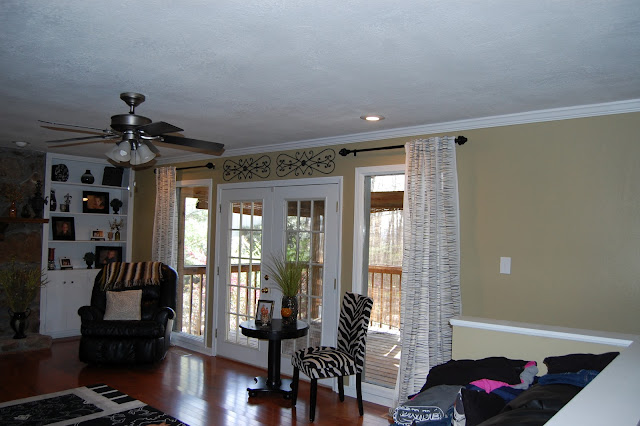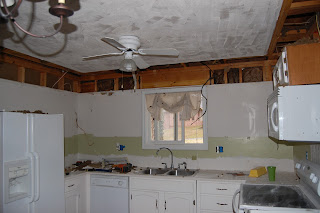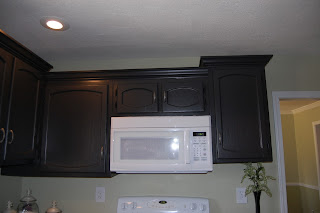 |
| Before: Chair rail and popcorn ceiling. Brown chandelier |
 |
| Progress: Ceiling scrapped and walls received knockdown treatment |
 |
| Progress: Plastic removed |
 |
| After: newly painted walls, ceiling, and updated chandelier |
 |
| After: Stock curtains receive special treatment |
 |
| After: Closeup of walls and curtains |
 |
| After: Decor going up and changing the tablescape, slightly |
 |
| After: Chandelier moved to center of room, spray painted, and added new shades |
 |
| After: Updated tablescape |
 |
| After: Beautiful lighting |
 |
| After: Additional view |
So, what do you think? This home received a huge face lift called TEXTURE. When the home was purchased and it was decided to put knockdown on the walls, the home owner was really drawn to the colors that were previously on the walls. Therefore, you may not think the color scheme changed, however, it did. This home flows from room to room with the colors of greens. Remember the kitchen...in the very last photo of this post, the kitchen is just to your right. The colors may seem similar, and they are.
This dinning room received a complete face lift as far as texture goes. Again, the homeowner and her husband were very involved with L M Cline's and this remodel. The clients removed the old popcorn ceiling and helped prepare the room for the California Knockdown treatment. The chandelier was moved slightly in the room to be centered between the windows and above the dinning room table. As you can see it was a rather quick process for this room in particular. After taping and putting plastic up the treatment was installed. The room was then primed with Valspar primer, both ceiling and walls. Then Benjamin Moore adorns the walls with #493 Harbour Town in an eggshell finish above the chair rail and below #494 Lewiville green graces the bottom half also in an eggshell finish. Standard white contractor Valspar ceiling paint was used to paint the ceiling in a flat finish. The crown molding, chair railing, cased openings, window trim, and baseboard were not above a new coat of semi gloss paint to achieve the fresh new crisp look. A new chandelier was not in the budget. Updates and facelifts are not just for the walls...we gave the chandelier an updated modern, but elegant look as well. It is amazing what spray paint can do. I failed to get a closeup of the chandelier before the updated look, but the finished product says it all. A few coats of black spray paint and new shades now elegantly hangs in the dinning room for all to enjoy.
Again, this client was very instrumental in her placement of previous decor from another home. As you can see she really likes the greens and blacks with a splash of orange for a pop of color. The beautiful Damask black and white curtains were purchased from Target. The curtains were not available in a 95" length which would have been preferred for height in this room. However, the client had strong feelings for these curtains and purchased the last 4 available in Knoxville, Tennessee in the 84" length. However, once installed a problem presented itself... two were 84" in length and two were 82" in length. (Most of you all would not consider this a stroke of luck, but I certainly did!) Since no more curtains were available, and the client really wanted them...we just had to make them work! Solution...the introduction of a hot glue gun and fringe from Hobby Lobby. A simple but elegant fix that now gives this client semi-custom drapes.
As you can see you get a sneak peak at the living room which will be our next post. Again, hard work goes a LONG way. It is not that hard to give a home and updated look with character and spirit with paint, furniture, and accessories in the correct places.
I hope you enjoyed this post and until next time... seek to make the things around you beautiful one room at a time.
Lisa M. Cline
"What is faith? It is the confident assurance that what we hope for is going to happen. It is the evidence of things we cannot yet see." Hebrews 11:1








































