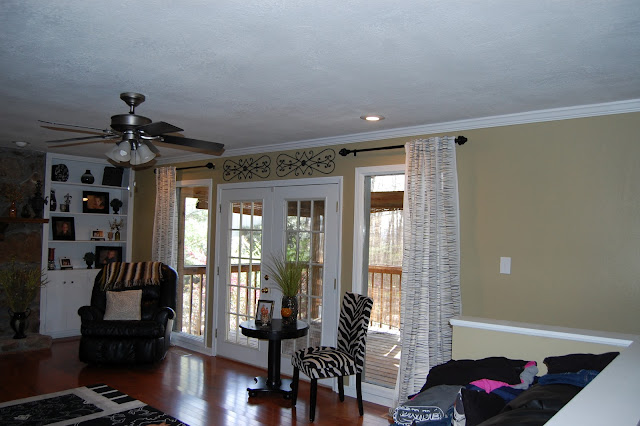 |
Before living room
|
 |
Before Additional view of the living room
|
 |
Progress: Knockdown added to the walls
|
 |
Progress: Knockdown this is the couch wall
|
 |
| Progress: Walls and ceiling now painted (notice the dark wood colored cap to the wall) |
 |
| Progress: Mess is cleaned up ready for furniture |
 |
| Progress: Couch wall |
 |
| After: Newly painted cabinetry with new hardware and decorated |
 |
| Before the iron work was added |
 |
| After: Decor and furniture are in |
 |
| After: iron work added above the doors |
 |
| After: Additional view of the fireplace |
 |
After Couch wall (client now has additional ironwork on both sides of the mirror
lmclines@comcast.net
|
Isn't this room very warm and inviting? Before this remodel took place, the client had a furniture layout already in mind. Furniture was from a previous home as well as the majority of the decor and curtains. Again, she has used a different color of green in this room to coordinate with the rest of the home.
Let us begin with the remodel process in this room. Again, the homeowners were very instrumental in the work that took place in this home. All ceilings were scrapped of the old "popcorn" ceiling technique (which the client's husband did all of the removal) and updated with the California knockdown treatment not only to the ceiling, but to the walls as well. This technique is wonderful to protect your walls from the damage of everyday living and also adds another dimension to the room in your layering. After the walls received the knockdown treatment, again we primed with Valspar primer. The ceilings were them painted with standard contractor white. They walls were then painted with Benjamin Moore #515 Baby Turtle in an eggshell finish. This is a wonderful paint. At certain times of the day it takes on a more khaki color and other times of the day it appears to be more green. Absolutely stunning color of paint. The crown, base, and built-in cabinetry received a healthy dose of semi-gloss trim paint. We also painted the small wall on the left side of the hearth semi-gloss white for illusion purposes. When the budget allows a small table and shelving will be introduced to trick the eye into thinking there are built-ins on both side of the fireplace. But for now a few pictures adorn the walls. The addition of can lighting came into play here. By adding the additional lighting we brightened this room considerably. (Again, the client's husband is a licensed electrician and we were able to save a lot of money here by him doing all the electrical work). The white ceiling fan was exchanged for a newer sleek modern black fan with satin finishes. Subtle changes lead to a huge impact on design in the room.
Again, the client had the majority of the decor and curtains from a previous home and knew pretty much were things were going to be placed. L M Cline's was there to put things in the places the client desired We introduced ironwork above both doors out to the fabulous covered & screened in deck. (This is such a warm welcoming serene place to be.) Can you believe what a simple ironwork can to do bring your doors to a new level? Charming.
We also transformed the stairwell half wall from brown trim on top to white to make the room more cohesive and flow. Before the brown wood stood out, but now it blends and flows with the rest of the room.
Thank you for stopping by and viewing one of our projects. I hope you enjoyed the transformation of this room and look forward to the entryway and hall in our next post. You will be able to see how well the home flows from one room to the other with color and also how the introduction of a few key pieces of furniture or decor can completely transform the feeling of a room.
Until the next post...Lisa M. Cline
"Whenever you stand praying, forgive, if you have anything against anyone; so that your Father also who is in heaven may forgive you your transgressions." Mark 11:25-26














No comments:
Post a Comment